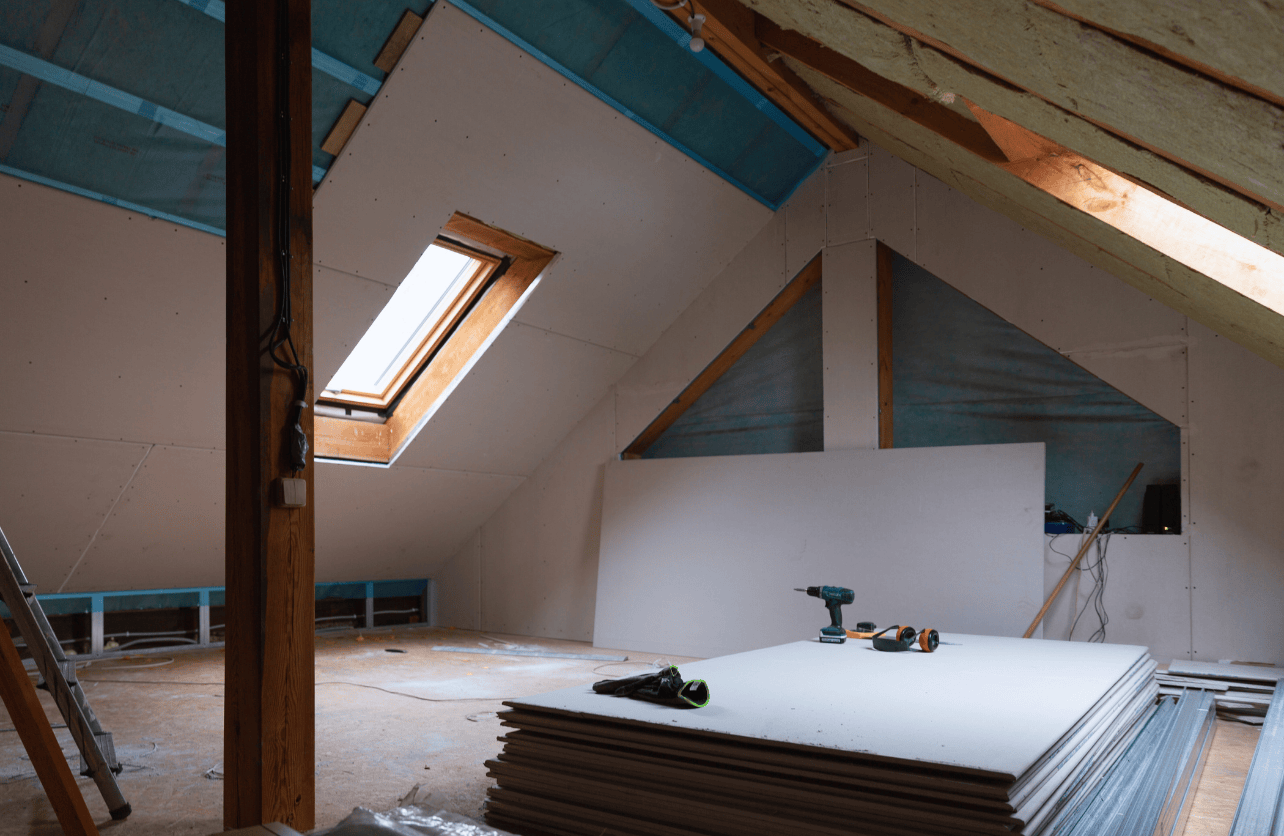Attic Renovation Made Simple

Renovating an attic is an excellent way to maximize the space in your home without the need for an extension. An attic can be transformed into a cozy bedroom, a home office, a playroom, or even a personal gym. This guide will walk you through everything you need to know about attic renovation, from initial planning to the finishing touches.
Why You Should Renovate Your Attic
- Increased Living Space: Utilize previously unused space to accommodate your growing family or lifestyle needs.
- Added Home Value: A well-executed attic renovation can significantly increase your property’s market value.
- Cost-Effective: Generally less expensive than building an addition since the basic structure is already in place.
- Energy Efficiency: Proper insulation during renovation can improve your home’s energy efficiency.
Planning Your Attic Renovation
1. Assessing Feasibility
Before starting any renovation, determine if your attic is suitable for conversion.
- Ceiling Height: Ideally, you should have at least 7 feet (2.1 meters) of clearance at the highest point for comfortable movement.
- Floor Support: Consult a structural engineer to ensure the existing floor joists can support the additional weight of furnishings and occupants.
- Access: You’ll need a safe and code-compliant staircase. Pull-down ladders are typically not acceptable for habitable spaces.
- Building Codes and Permits: Check local regulations regarding attic conversions, and obtain necessary permits.
2. Budgeting
Create a realistic budget that includes:
- Structural Modifications
- Insulation and Ventilation
- Electrical and Plumbing Work
- Windows and Skylights
- Finishes (Flooring, Walls, Ceilings)
- Labor Costs
- Contingency Fund: Set aside 10-15% for unexpected expenses.
3. Designing the Space
Consider how you’ll use the space to guide your design choices.
- Layout: Plan the placement of walls, doors, and fixtures.
- Natural Light: Incorporate windows or skylights to brighten the area.
- Storage Solutions: Utilize built-in shelves and cabinets to make the most of awkward spaces.
- Safety Features: Ensure there are proper fire exits and smoke detectors.
Key Considerations
1. Insulation and Ventilation
Proper insulation is crucial for comfort and energy efficiency.
- Types of Insulation:
- Fiberglass Batts: Common and cost-effective.
- Spray Foam: Provides excellent air sealing.
- Rigid Foam Boards: Good for limited spaces.
- Ventilation: Install vents (ridge, soffit, or gable vents) to prevent moisture buildup and regulate temperature.
2. Structural Modifications
You may need to reinforce the attic’s structure.
- Floor Joists: Might require sistering or adding support beams.
- Dormers: Adding dormers can increase headroom and usable space.
- Walls: Ensure any new walls are properly supported.
3. Electrical and Plumbing
Plan for electrical outlets, lighting, and any plumbing needs.
- Electrical Wiring: Must comply with local codes; consider hiring a licensed electrician.
- Lighting: Combine overhead lights with task lighting for versatility.
- Plumbing: If adding a bathroom, plan for sewage and water lines, which may require significant work.
4. Soundproofing
Reduce noise transmission between the attic and lower floors.
- Acoustic Insulation: Install sound-dampening materials in walls and floors.
- Floor Underlayment: Use cork or rubber underlayments beneath flooring.
5. Access and Egress
- Staircase Design: Must meet building codes for width, rise, and run.
- Emergency Egress: Install windows or skylights that meet egress requirements for safe exit during emergencies.
Decorating and Finishing Touches
1. Flooring Options
- Hardwood: Durable and adds value.
- Carpeting: Provides warmth and sound insulation.
- Laminate or Vinyl: Cost-effective and comes in various styles.
2. Wall and Ceiling Treatments
- Drywall: Standard choice for a polished look.
- Exposed Beams: Can add character if structurally feasible.
- Paint Colors: Light colors can make the space feel larger and more open.
3. Furniture and Storage
- Built-In Furniture: Custom pieces maximize space in areas with low ceilings.
- Multi-Functional Furniture: Consider sofa beds or fold-away desks for versatility.
- Decor: Use mirrors and strategic lighting to enhance the sense of space.
Safety Considerations
- Fire Safety: Install smoke alarms and consider a sprinkler system.
- Load Limits: Do not overload the space with heavy items unless the floor is adequately reinforced.
- Professional Inspections: Have the renovation inspected to ensure it meets all safety codes.
Hiring Professionals vs. DIY
- DIY: Suitable for those with construction experience and when making minor changes.
- Professionals: Hiring contractors, architects, and engineers is recommended for structural changes and electrical and plumbing work to ensure compliance with building codes and safety standards.
Legal and Zoning Requirements
- Permits: Required for structural, electrical, and plumbing work.
- Zoning Laws: Verify that your planned use complies with local zoning regulations.
- Homeowner’s Association (HOA): If applicable, get approval from your HOA before proceeding.
To Sum Up
An attic renovation can transform an underutilized space into a functional and enjoyable part of your home. Careful planning, adherence to building codes, and attention to detail will ensure a successful project. Whether you envision a quiet home office, an extra bedroom, or a creative studio, your attic holds the potential to become a valuable asset to your living space.